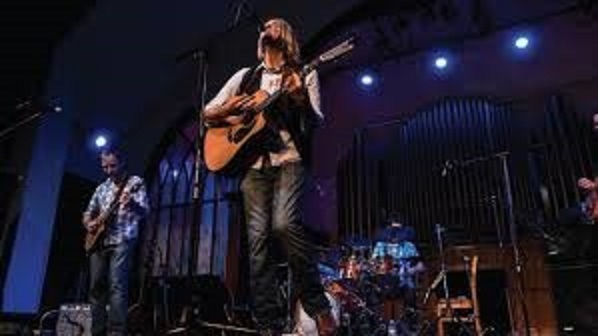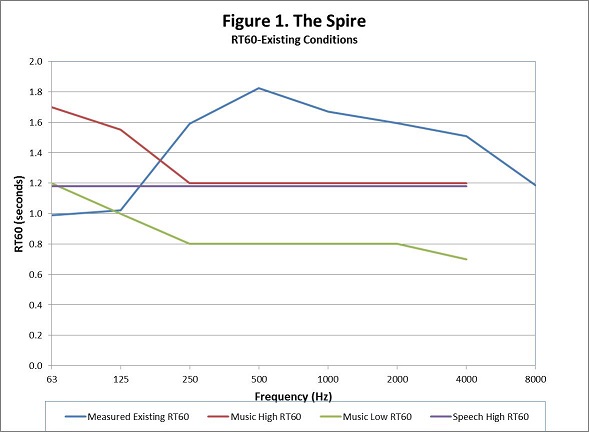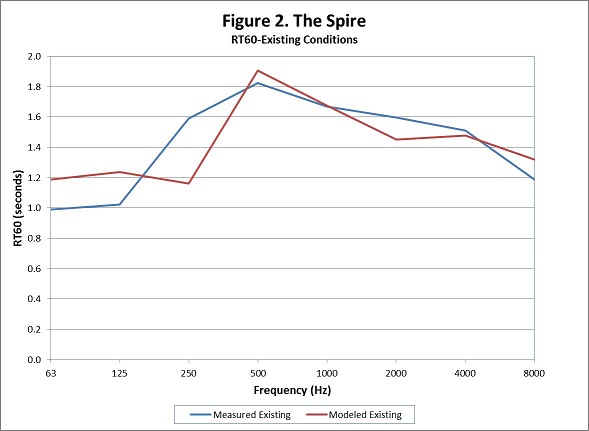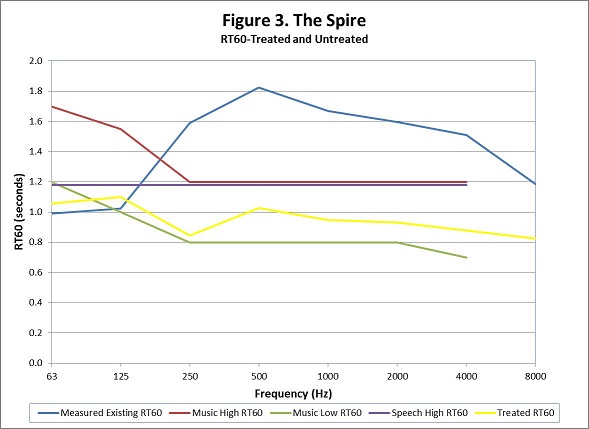
“The Spire” is a performing arts facility located in Plymouth, Massachusetts. The facility was previously a church building and the acoustics were purposed for organ and choral music which likely benefitted to a certain degree from the long reverberation time in the space. “Reverberation” refers to the effect of multiple reflections off of various surfaces combining at a listener location. Now, the space is being used for a wide range of musical styles, and particularly drums or percussion create a wash of reverberant sound which in turn masks vocals resulting in an overall lack of clarity. Furthermore, since speech intelligibility is directly related to reverberation time, speech is difficult to understand especially in the far field of reverberation (e.g. at the back of the hall). This report details testing of the room to determine its existing reverberation time, and recommended acoustical treatments. The acoustical measure of reverberation is called the RT60, which is the time in seconds it takes for a short impulsive sound to decay (diminish) by 60 decibels.
Existing Acoustics
At your request, on July 14, 2014 David Coate Consulting (DCC) measured the RT60 of the performance hall. This measurement was performed by playing back pink noise (a broad band noise source) bursts through a high performance sound system and measuring the RT60 at 25 locations distributed throughout the room. The sound measurements were performed in octave band frequencies. Figure 1 shows the results of these measurements (untreated RT60). Figure 1 also shows the published range of acceptable RT60 for music for this application. This data shows that the existing facility has too much reverberation in the 250 Hz to 4000 Hz frequency range, and peaking at 500 Hz. In addition, recommended RT60 for speech intelligibility is 1.2 seconds or less, and thus the measured data confirms that the space is also problematic for speech.

Acoustical Modeling
Room architectural finishes, associated acoustical absorption characteristics, and room dimensions were input into an acoustical model of the space. Figure 2 shows a comparison between modeled and measured existing RT60 with very good agreement between the two sets of data. The model slightly under-predicts the RT60 at 250 Hz which may be due to differences between the absorption coefficients assumed and actual performance of the wood portion of the ceiling. The other architectural finishes in the space are fairly well established in terms of absorption coefficients.

Acoustical Treatments
Next, the acoustical absorption characteristics of acoustical treatments and areas of treatments were added to the model. Treatment areas and placement were adjusted in order to meet the recommended music and speech acoustical criteria. The results of this analysis are shown in Figure 3 (yellow curve) . The main recommended acoustical treatment for this space is to install thick retractable curtains that would completely cover both side walls, from the top of the wainscoting (approximately 4’ high) up to about 18 feet, just under where the wood ceiling joins the walls. The analysis assumes thick velour (18 Oz) curtains which would have 6 inch airspace between the curtains and the walls. In addition, the analysis assumes that another thick velour curtain would cover the stained glass windows in the arched portion of the ceiling. There are several other serendipitous benefits to this approach including blocking light coming through the windows which interferes with lighting design, covering up highly reflective glass, and allowing for “variable” acoustics—that is, partially retracting curtains to increase the reverberation in the space to taste. It is important to note that the curtain treatment is primarily responsible for achieving the yellow curve results. The following additional treatment recommendation would have a minor effect on the overall space, but is targeted specifically for the stage acoustics. The plaster archway over the stage has a likely undesirable focusing effect on stage. The recommended treatment for this archway is to install 2” thick panels of Owens Corning 703 semi-rigid fiberglass. The panels would be covered with fire-rated acoustically transparent fabric such as manufactured by Guilford of Maine Fabrics. It is possible to achieve a look similar to the existing plaster by hiding the fiberglass behind large contiguous areas of acoustical fabric. Complex shapes such as this archway have been treated in this fashion on other projects with very little visual impact. An example of this can be seen at www.fabricmate.com.
